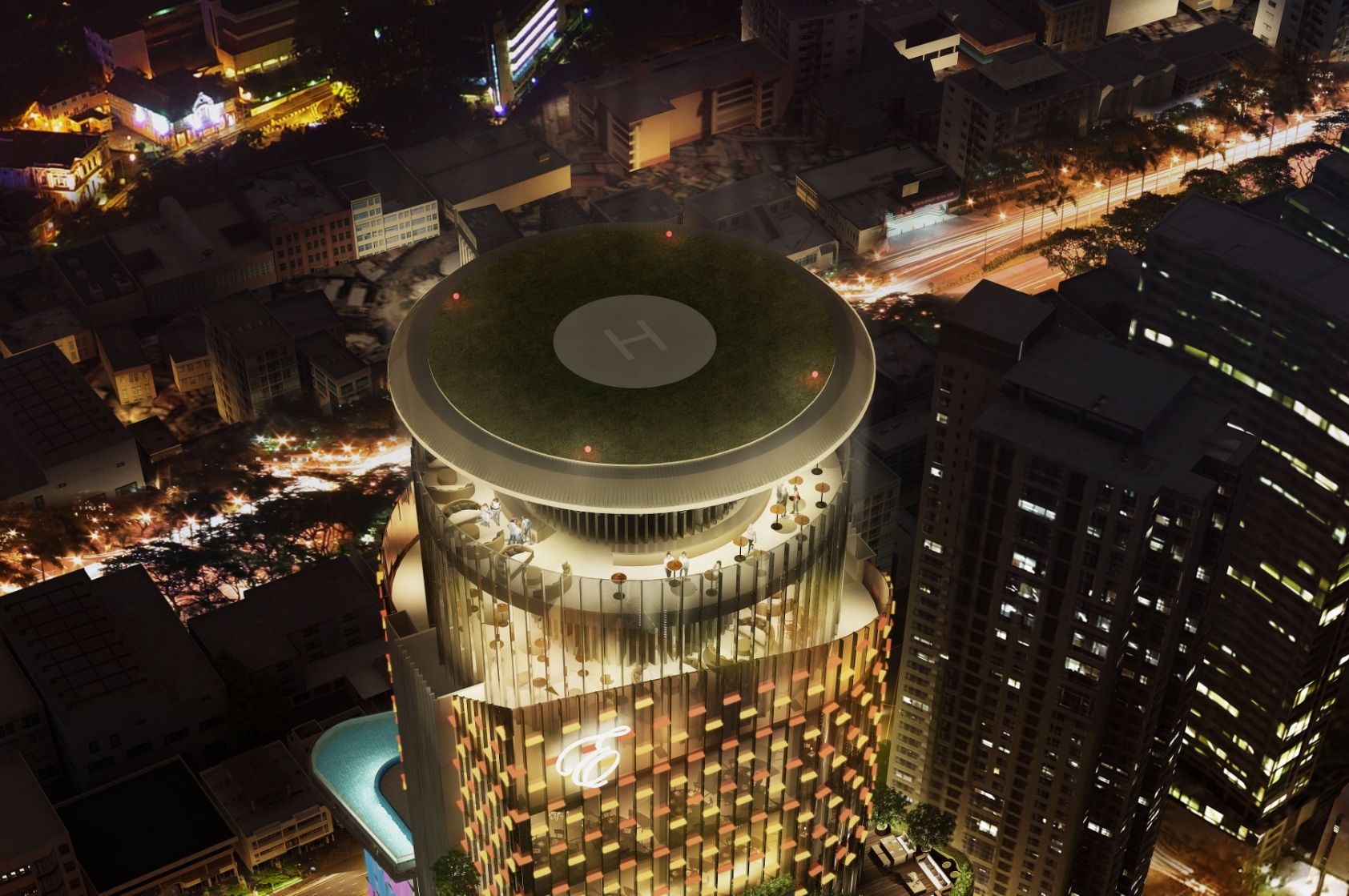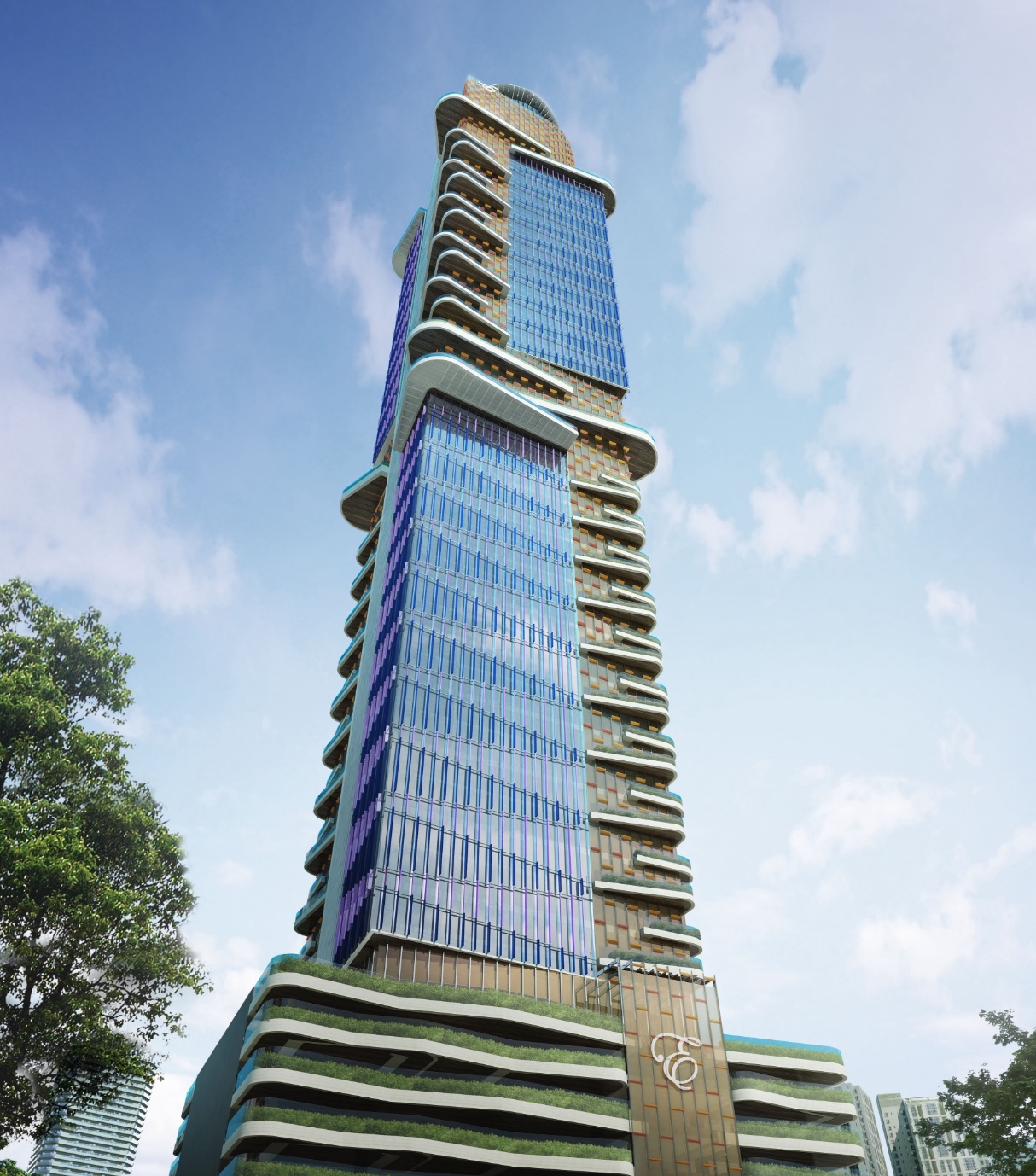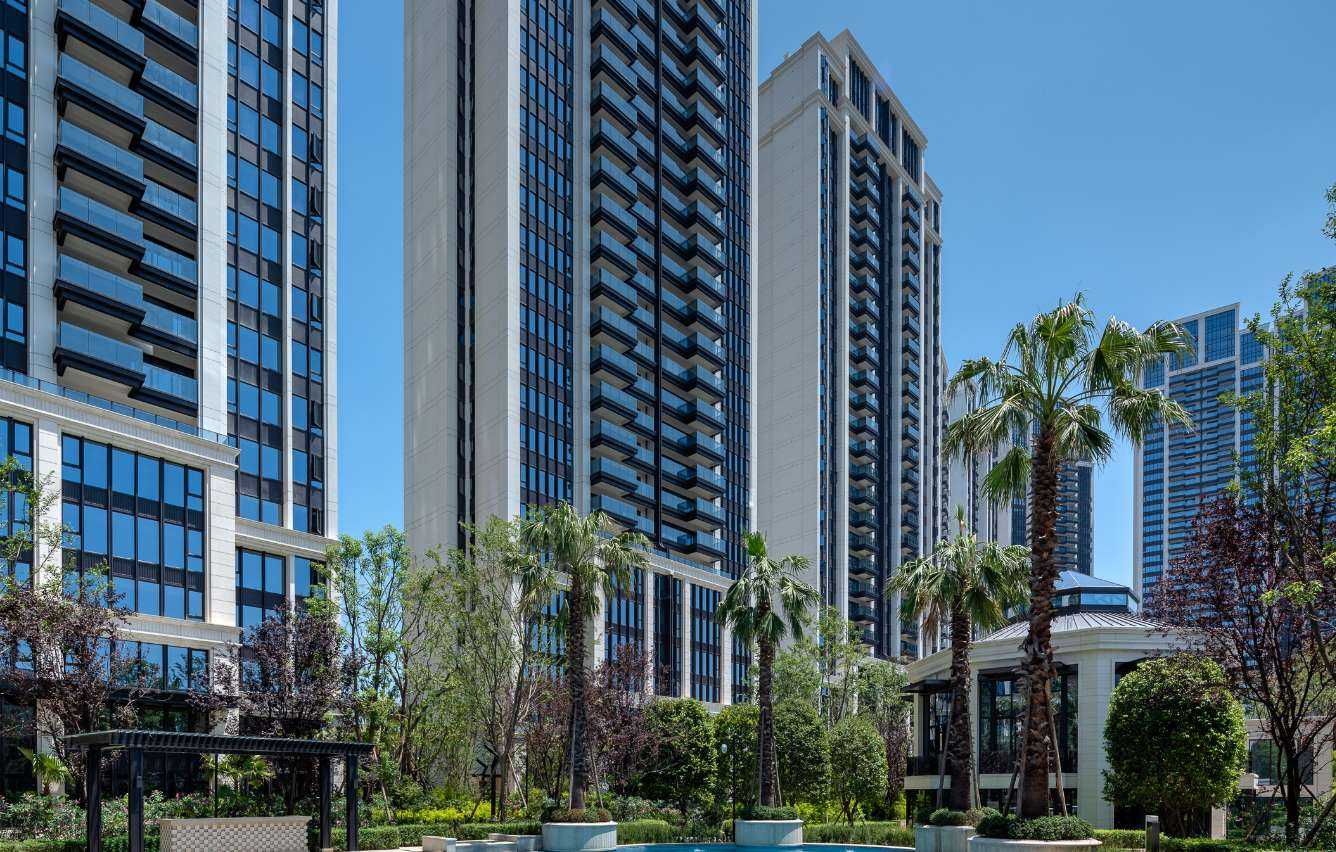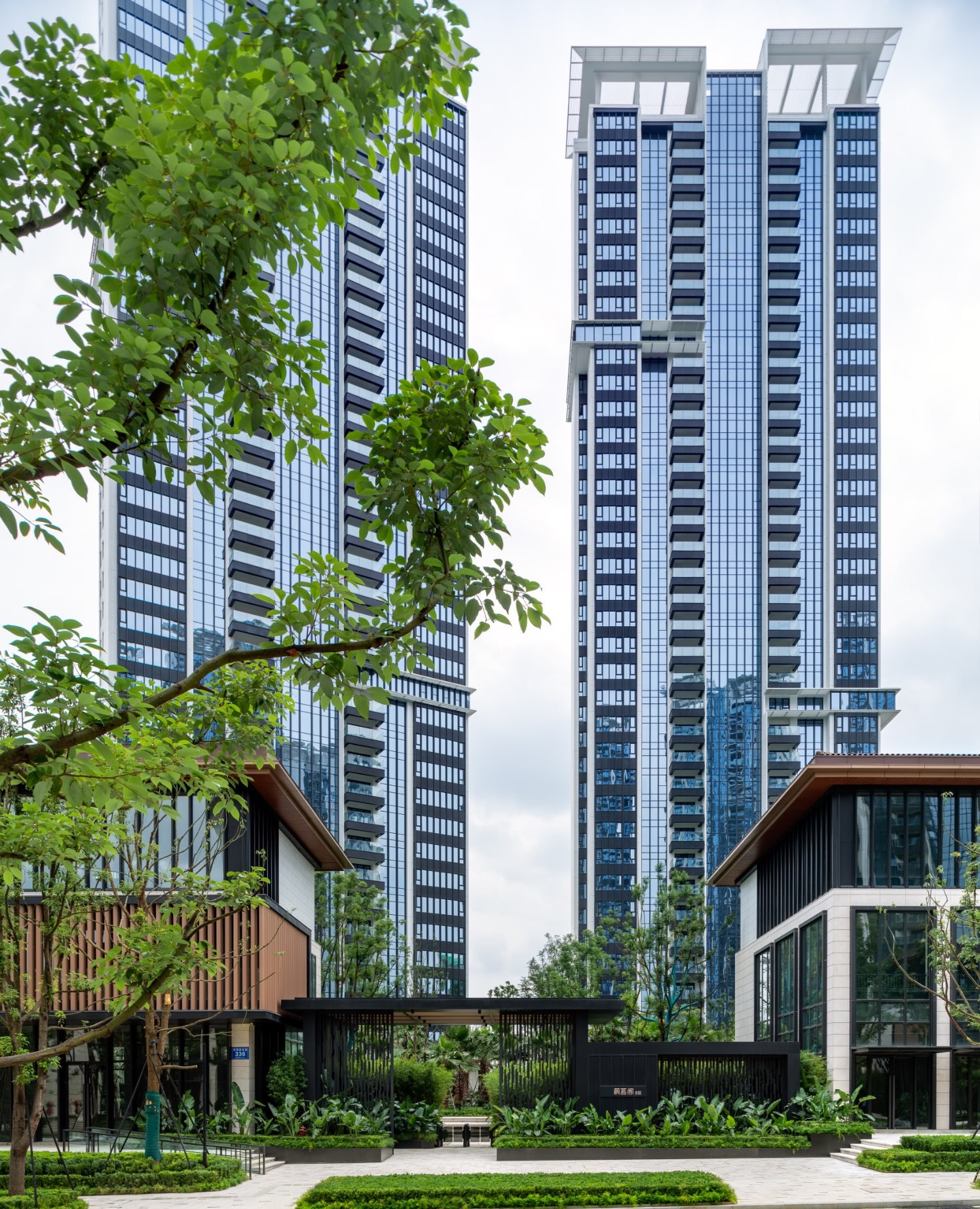Makati, Philippines / 2016
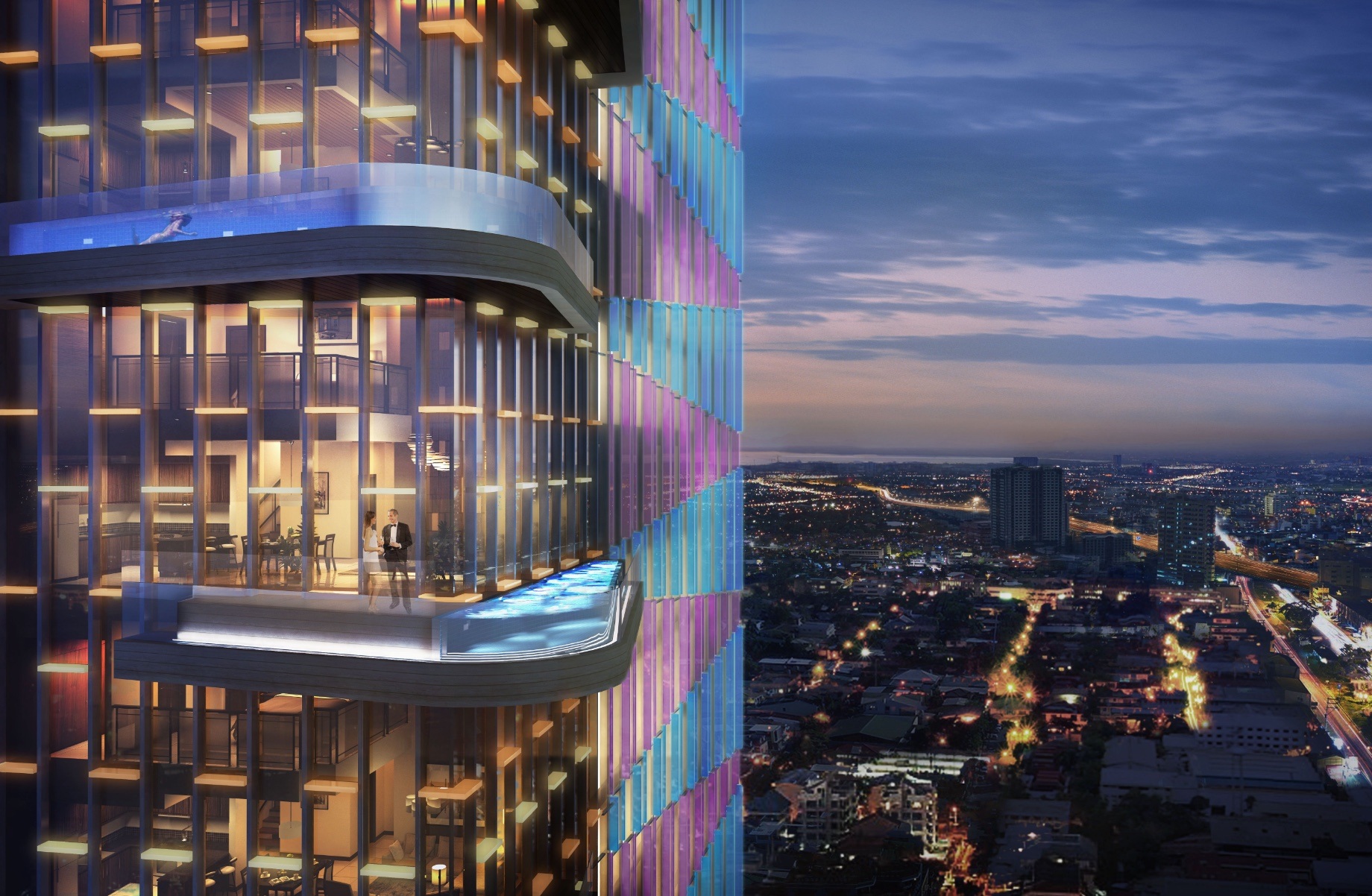
Project Info
An iconic new tower design on a compact urban site introduces a new landmark to the central district of Makati.
Key Info
Status
On - Hold
Year Started
2016
Scope of Work
Concept Design
Scope Provided
Architectural Design
Site Area
1,788 Sqm
Type
Mixed Use Development
Gross Floor Area
52,980 Sqm
No. of Keys/Rooms
240 Keys
Location
Makati, Philippines
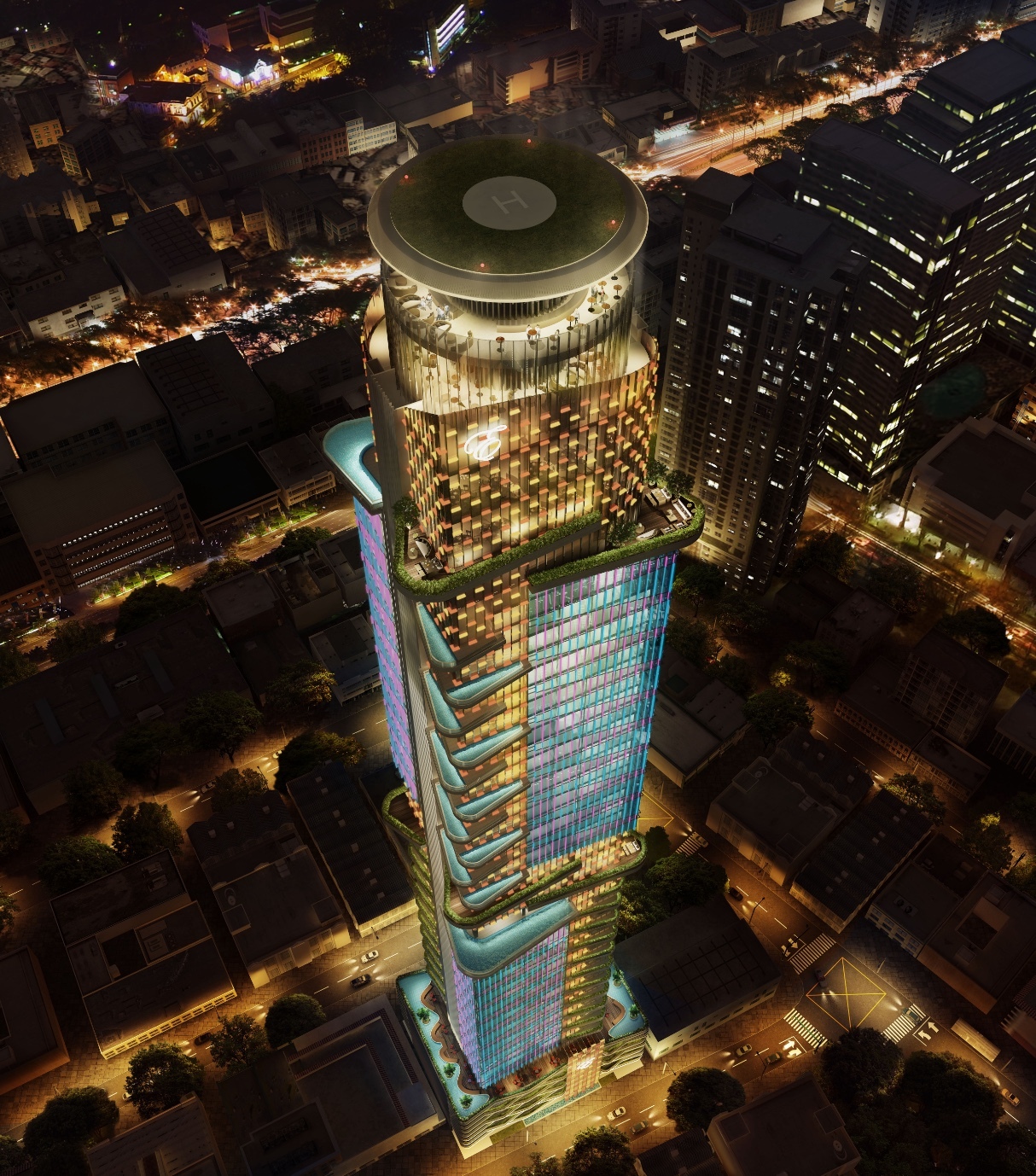
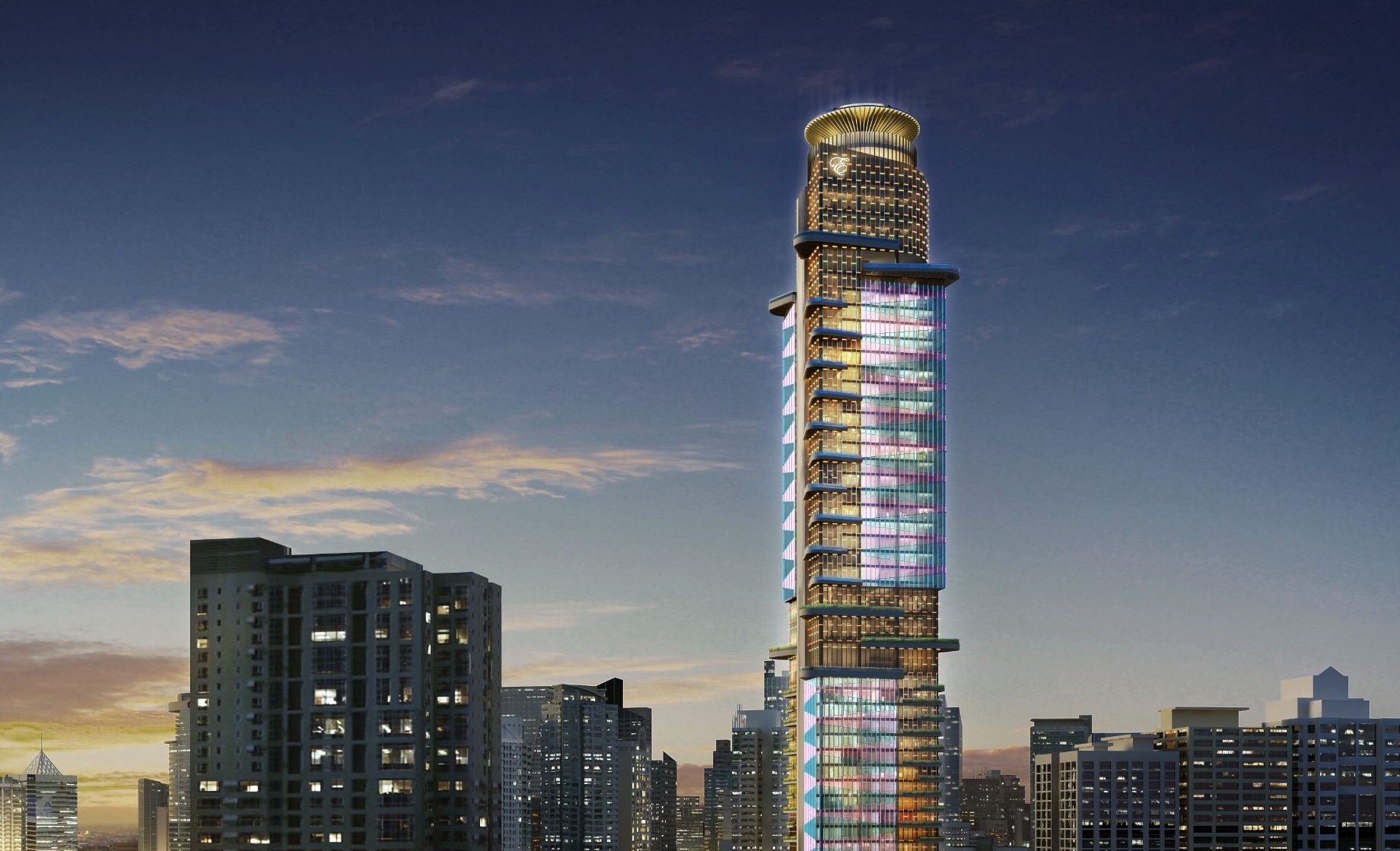
Strategically located at the main intersection of the National highway, the 59-story urban mixed-use tower combines a 5-star hotel and luxury apartments to create a dining and entertainment destination.
The tower’s program — which also includes a sky bar, pool terraces, terraced landscape with art and water features and a restricted helipad zone — necessitated a careful study of the tower’s structure, core and entrance configurations.
The resulting form is a very rational structure, dressed with bold balcony forms and a lively curtain wall design to create a new architectural icon for the rapidly growing capital city.
The hotel occupying the lower section of the tower is inspired by the beauty, colors and culture of the Philippines. There are two points of access to the hotel — via a double-height entry lobby on the ground floor, or the pool terrace and public spaces on Levels 30 to 33.
