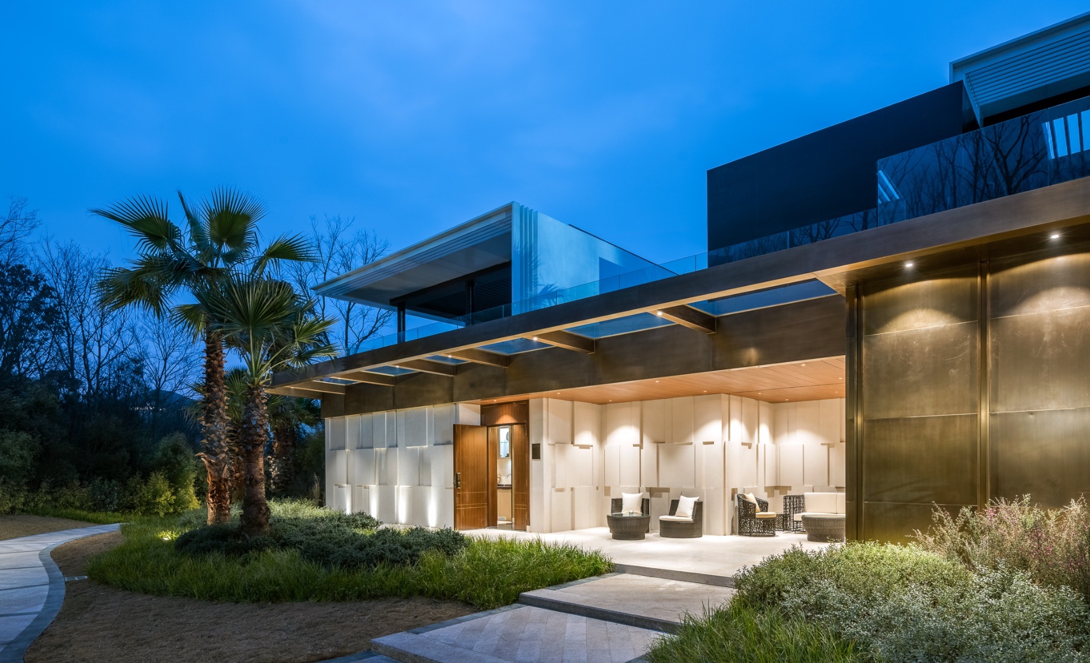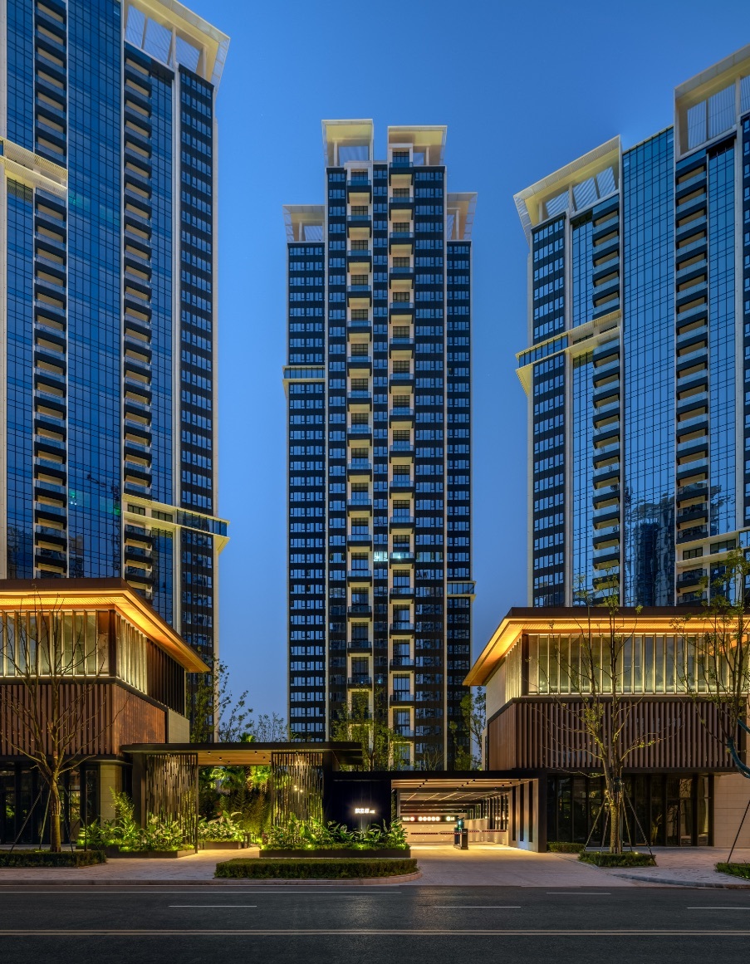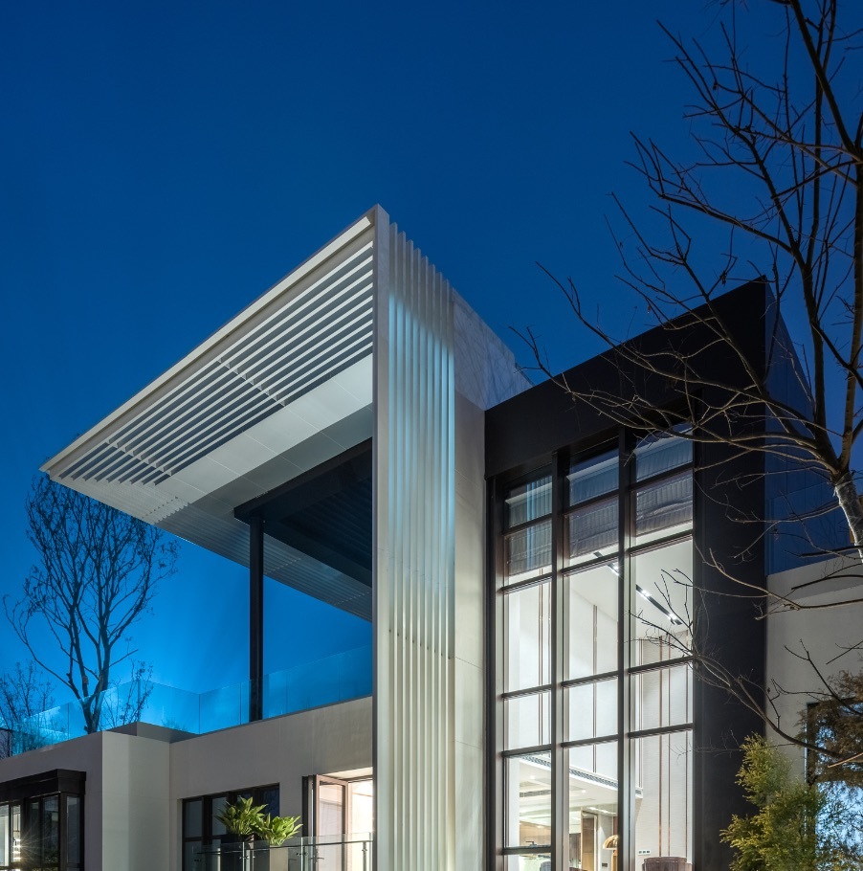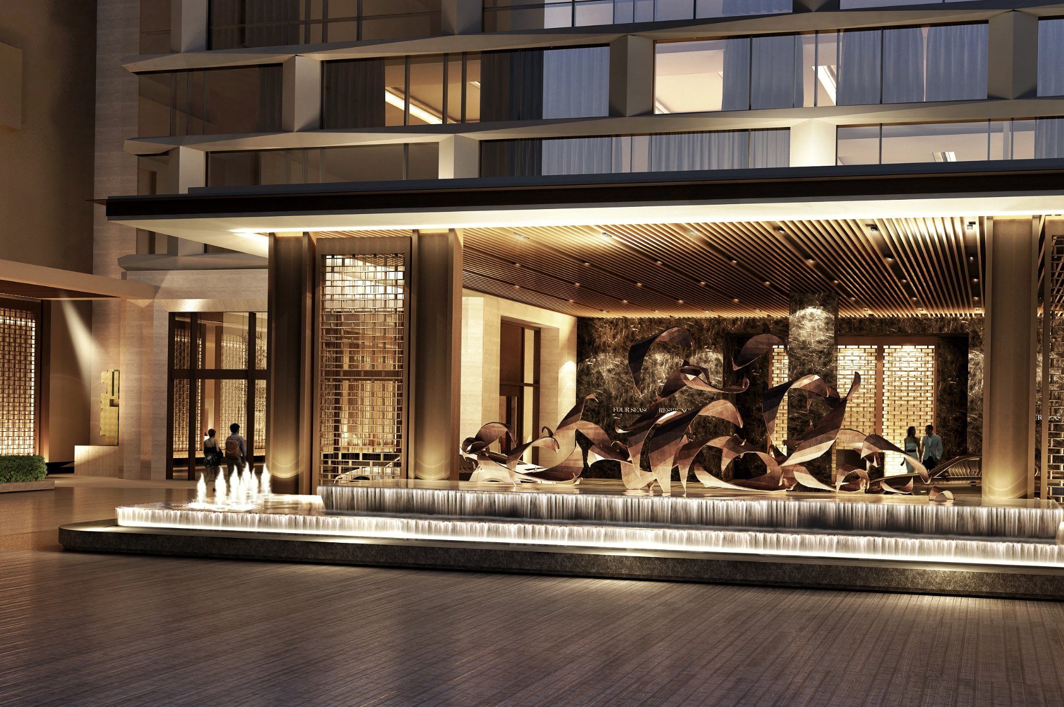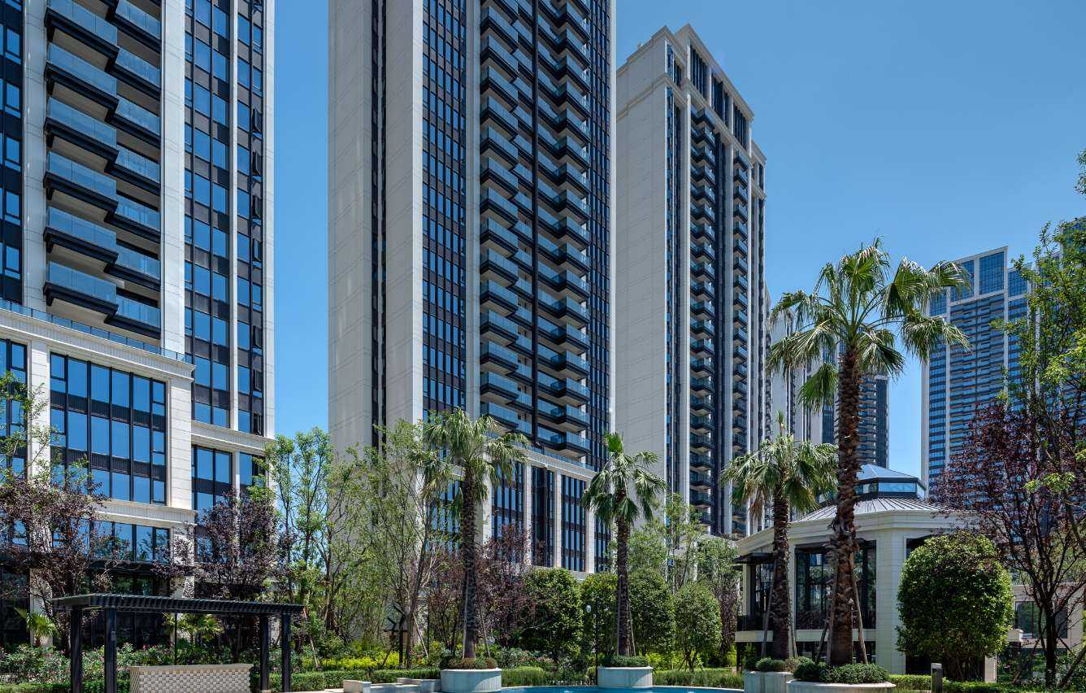Chengdu, China / 2015
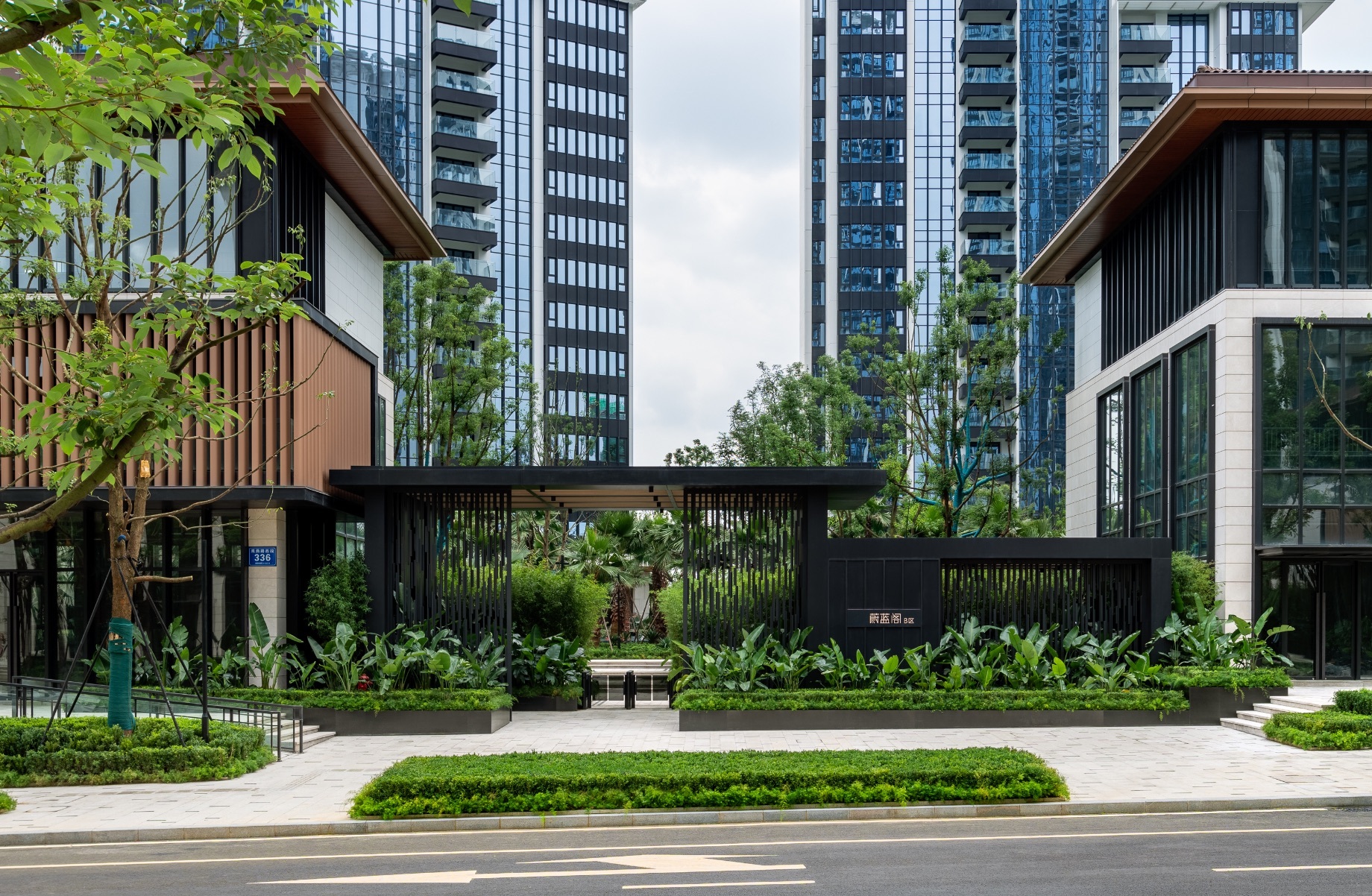
Project Info
The second phase of the La Cadiere residential development focuses on creating a more contemporary design for a younger market.
Key Info
Status
Completed
Year Started
2015
Scope of Work
MasterplanningConcept DesignSchematic DesignDesign DevelopmentConstruction Drawing Review
Scope Provided
Architectural DesignMasterplanning
Site Area
9.6 Ha
Type
Luxury Highrise Residences
Gross Floor Area
218,945 Sqm
No. of Keys/Rooms
11 Towers
Location
Chengdu, China
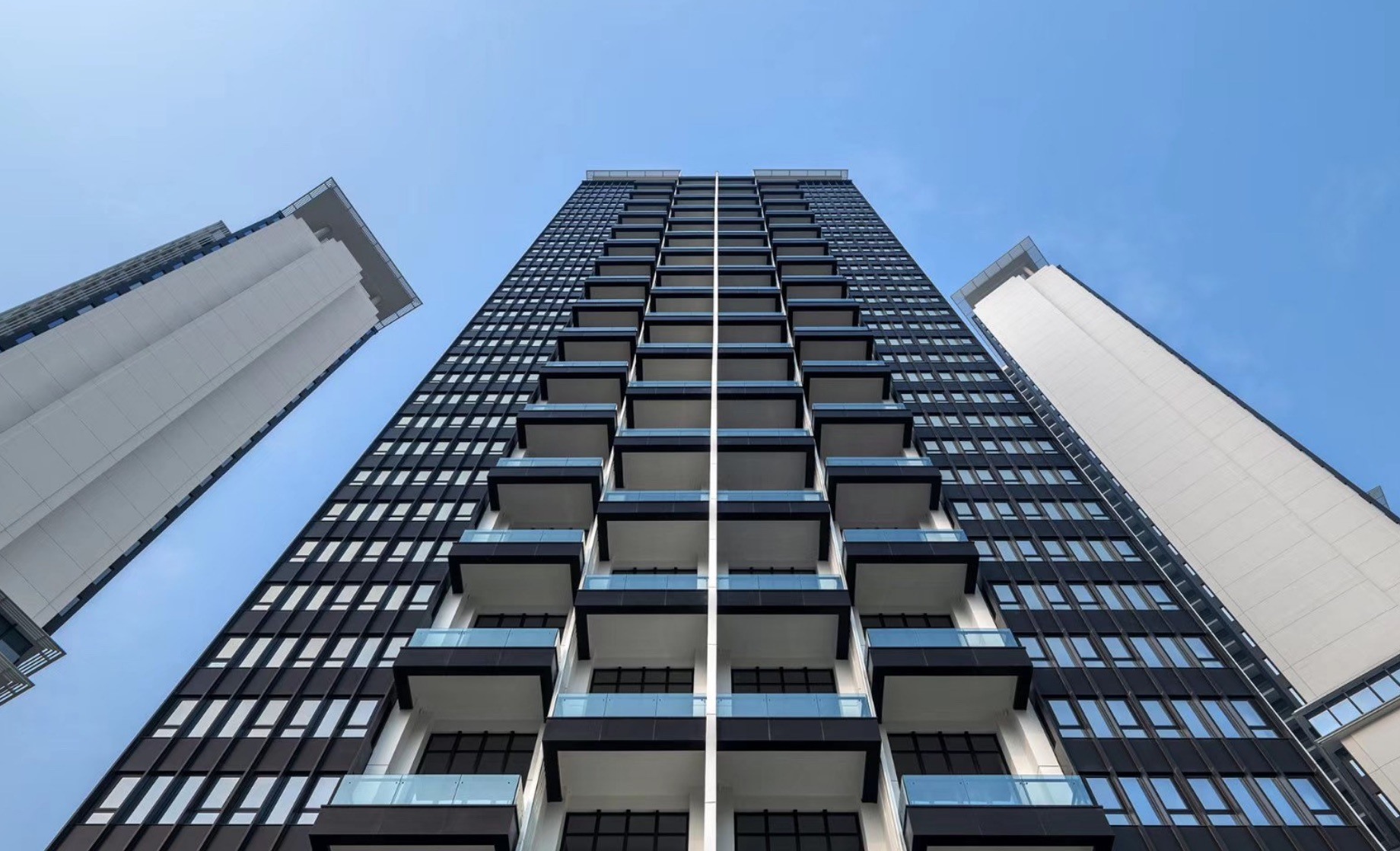
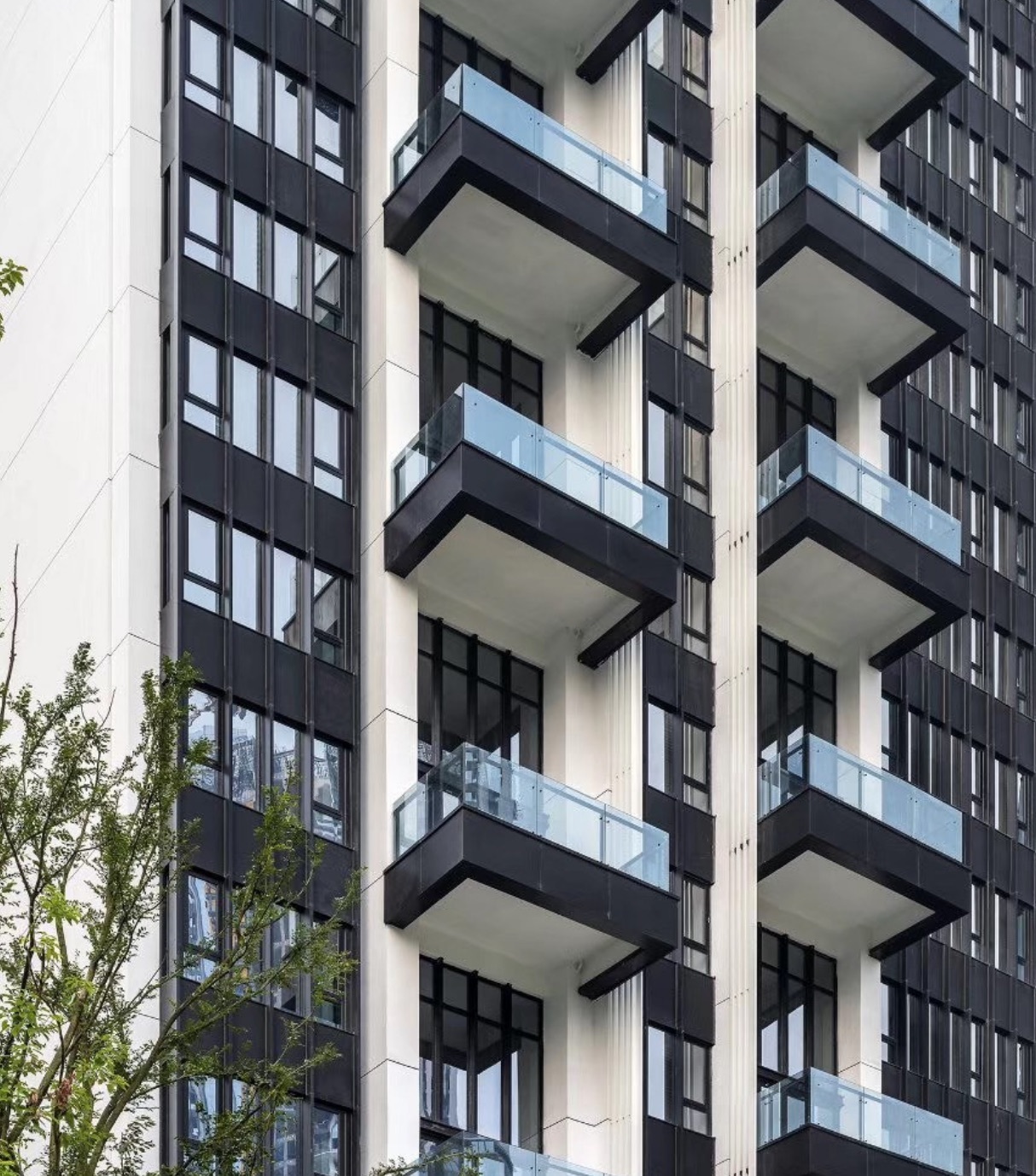
Following the success of the residences in the first phase, La Cadiere approached SCSY studio to develop designs for a second and larger phase that takes a more contemporary approach.
In keeping with the lifestyle habits of the targeted younger market, the residential development is fronted by an upmarket retail street where the community can gather in cafes and shops.
The residential towers with glazed facades house double-height apartment units with balconies and bay windows. The ground floor of each tower is designed as a function space that serves as an extension of the living room, where residents can host parties in a garden setting.
Similar sharp and crisp detailing visually connects both the residential and retail components of the development.
